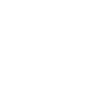WELCOME TO DESIRABLE BOYD PARK. This home is tucked in a quiet cul-de-sac street. This large 2860 sqft home features a large living, family and bonus games room on the main floor, with a large walk out patio and sunroom. Upstairs has 4 bedrooms, with a sundeck off one bedroom and bonus office from another bedroom, very unique home. Ample storage with 2 sheds around the property and lots of outdoor space to enjoy those summer evening BBQ's. Large private back yard at 7111 sqft. This home is perfect for a growing family. Close to all shops and walking distance to railway where you can walk along the boardwalk or bike down to Steveston. This is a place you would love to call home. Come see for yourself. OPEN HOUSE SAT. MARCH 23rd 2:30 - 4:30 & SUN MARCH 24th 12-2pm
Address
4871 LANCELOT DRIVE
List Price
$1,849,900
Property Type
Residential
Type of Dwelling
Single Family Residence
Style of Home
2ST
Area
Richmond
Sub-Area
Boyd Park
Bedrooms
4
Bathrooms
3
Floor Area
2,860 Sq. Ft.
Lot Size
7111 Sq. Ft.
Year Built
1977
MLS® Number
R2861824
Listing Brokerage
Oakwyn Realty Ltd.
Basement Area
None
Postal Code
V7C 4S4
Zoning
RS1/E
Tax Amount
$4,816.00
Tax Year
2023
Site Influences
Central Location, Cul-de-Sac, Private Yard, Shopping Nearby
Features
ClthWsh/Dryr/Frdg/Stve/DW, Storage Shed
Amenities
In Suite Laundry, Storage
